Villa Serenity 
Located on a selection of various size plots, Villa Serenity includes 3 bedrooms, 3 bathrooms, laundry room, car port & private pool. This villa also offers the opportunity to select the access point into the property with a north or south option available. See floor plans below.
Even the flat roofs afford green vistas, no matter which direction you look. In a gesture to function and form, indigenous plants have been placed on the rooftops to create the feeling of another natural space. In addition to their aesthetic properties and their aromas, the plants act as repellents to pests such as wasps and mosquitos to further enhance your comfort.
| Check out – Las Vistas show villa photos |
|---|
Our designers have paid close attention to the most efficient use of available space, in line with modern, northern European standards. The U-shaped building design represents a practical distribution of square meters, and provides maximum privacy from neighbours.
Altaona Golf & Country Village – 3 Bedroom Villa Serenity Prices Phase 3
Swipe ← for details & prices
| Plot No | Bed | Bath | Villa m² | Plot m² | Terrace m² | Pool m² | Car Port m² | Price € +iva |
|---|---|---|---|---|---|---|---|---|
| 309.2.3 | 3 | 3 | 119.00 | 358.60 | 20.10 | 18.00 | 43.40 | 489,000 |
| 309.2.4 | 3 | 3 | 119.00 | 372.40 | 20.10 | 18.00 | 43.40 | 491,000 |
| 309.3.4 | 3 | 3 | 119.00 | 432.20 | 20.10 | 18.00 | 43.40 | 494,000 |
Villa prices exclude IVA (10%) and taxes
• What’s included?
• Private swimming pool
• Landscaped gardens
• Air conditioning – Both hot and cold function
• Electric hob extractor & electric hob
• One solar panel – connected to hot water tank
• Under floor heating in living area and bathroom
View the Quality Specification
Villa Serenity

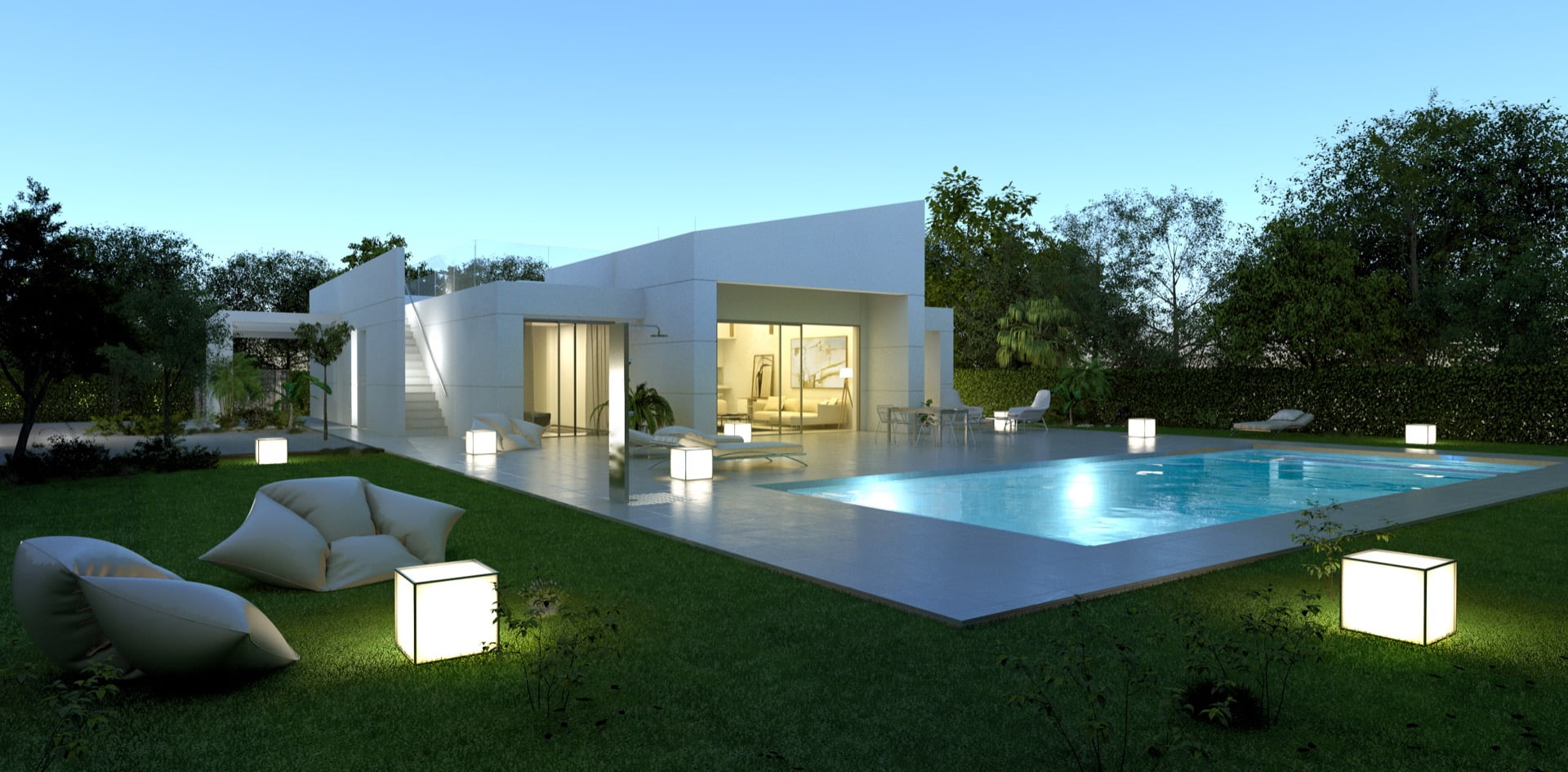
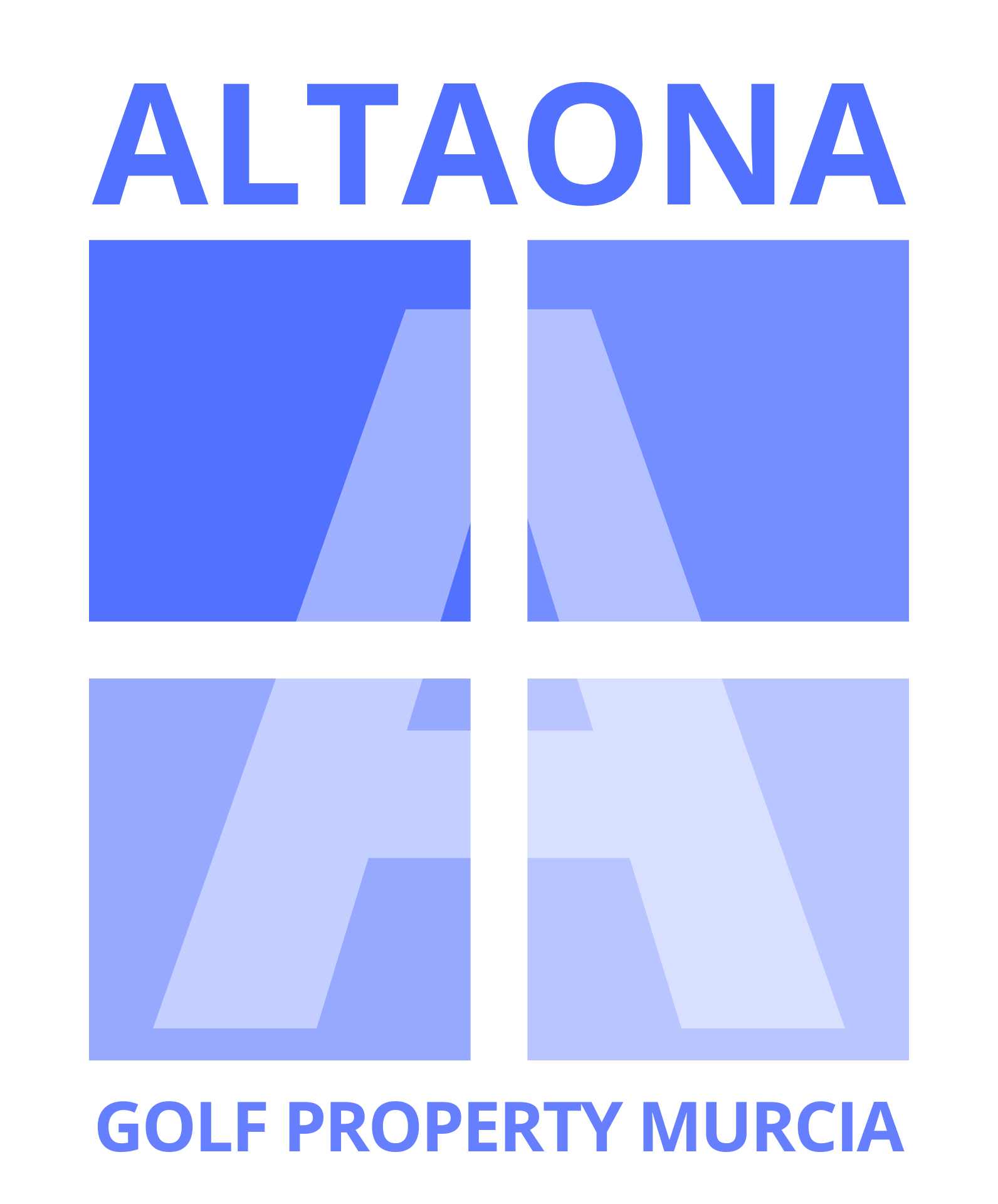

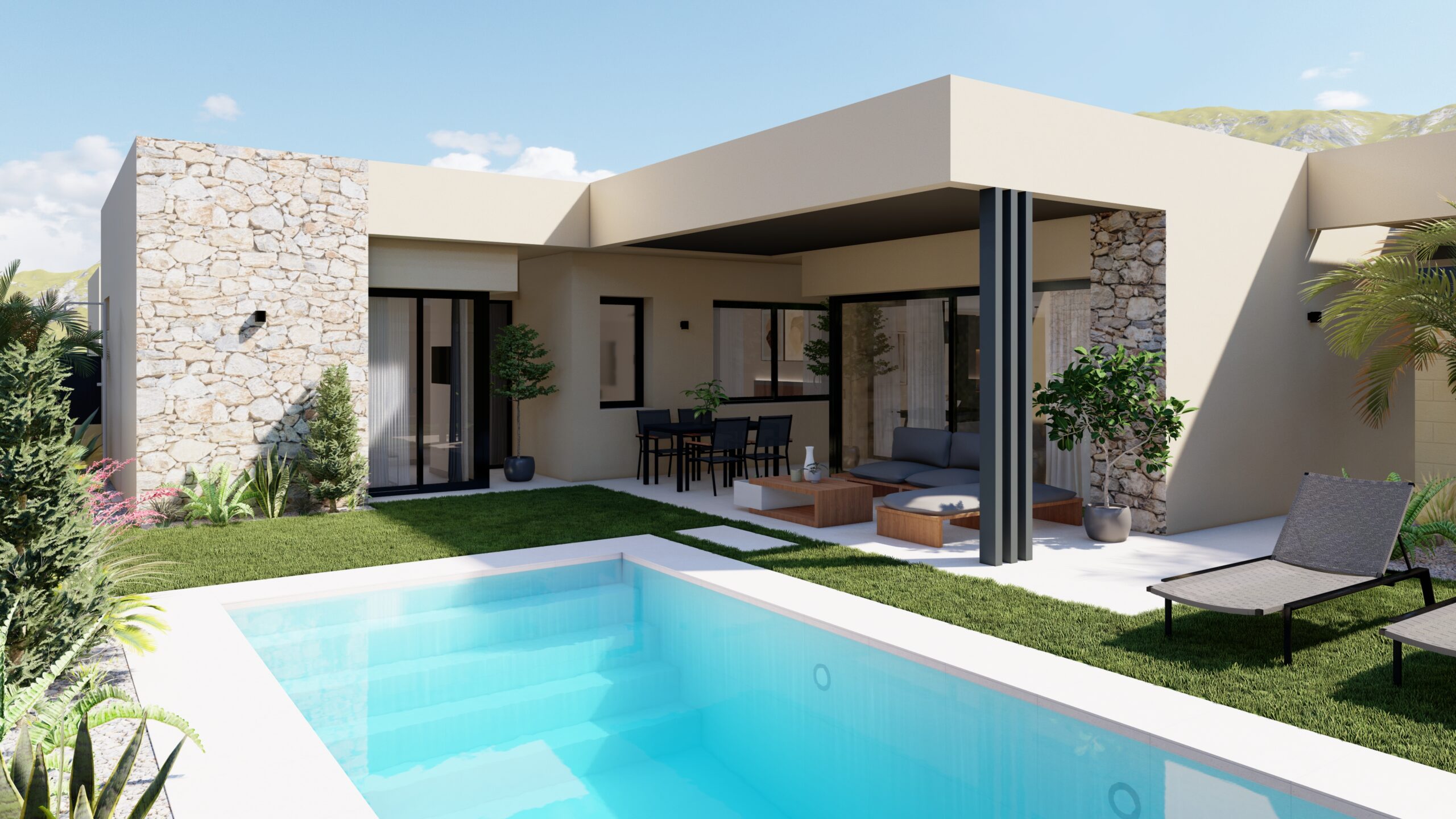



























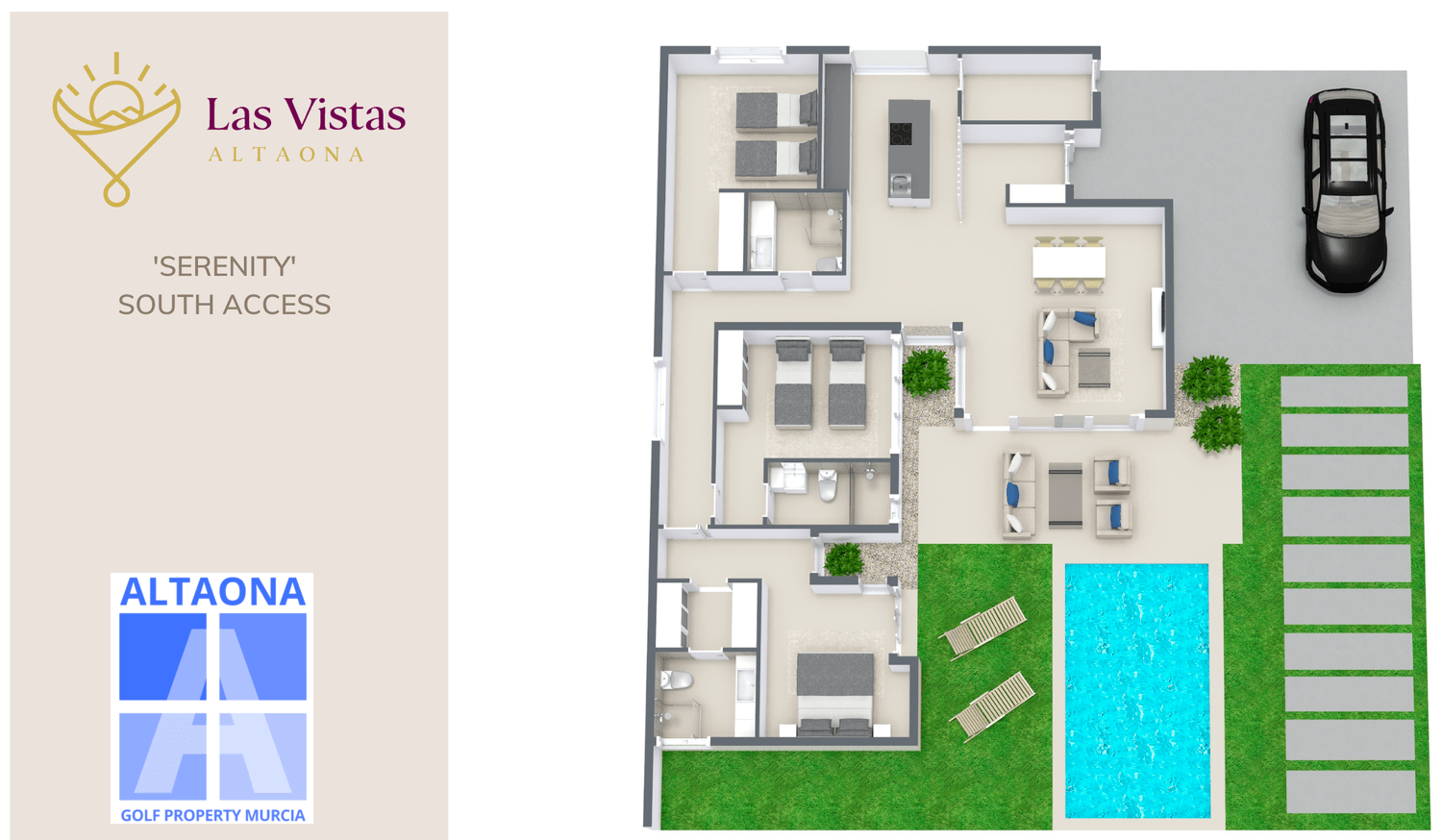
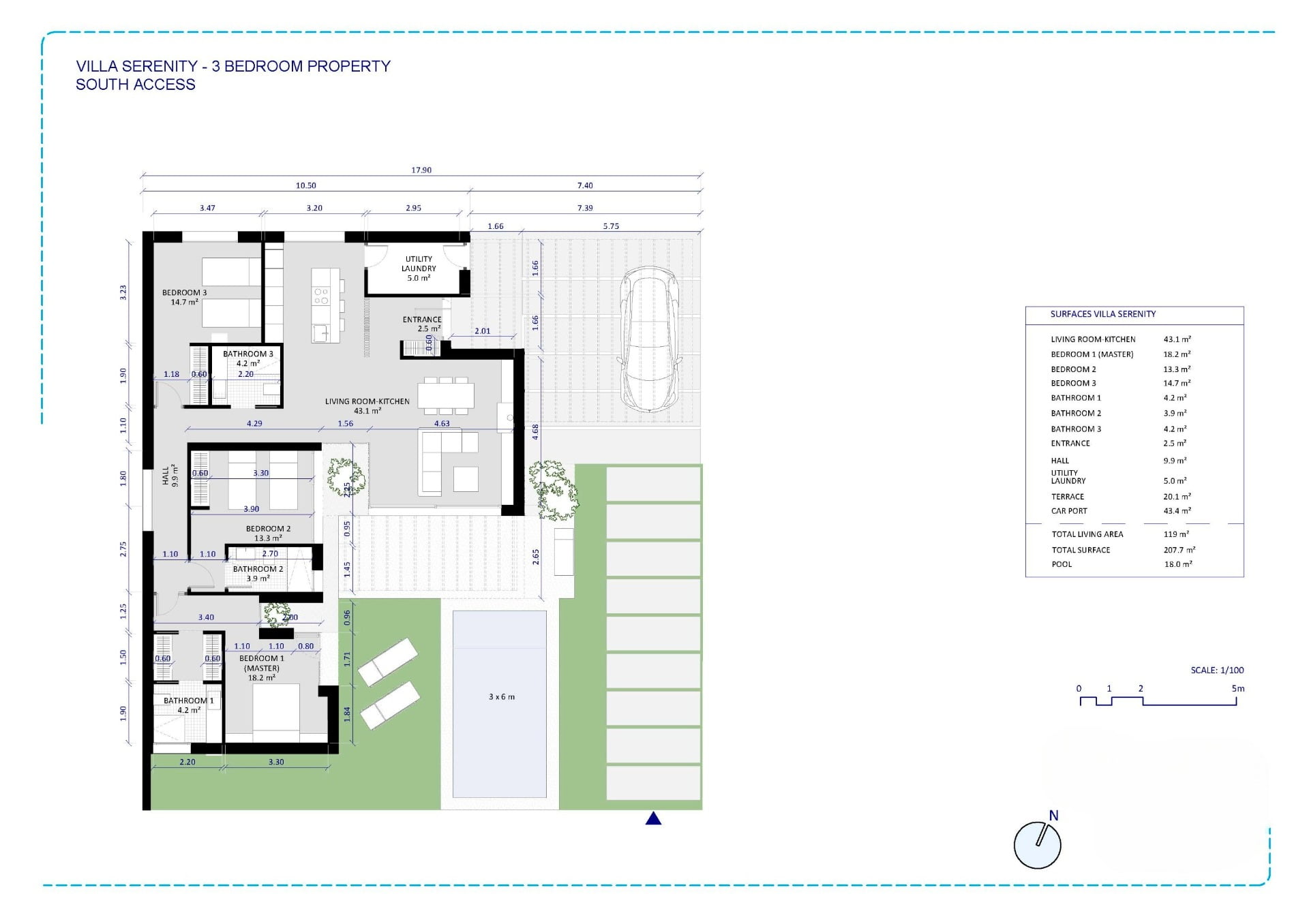
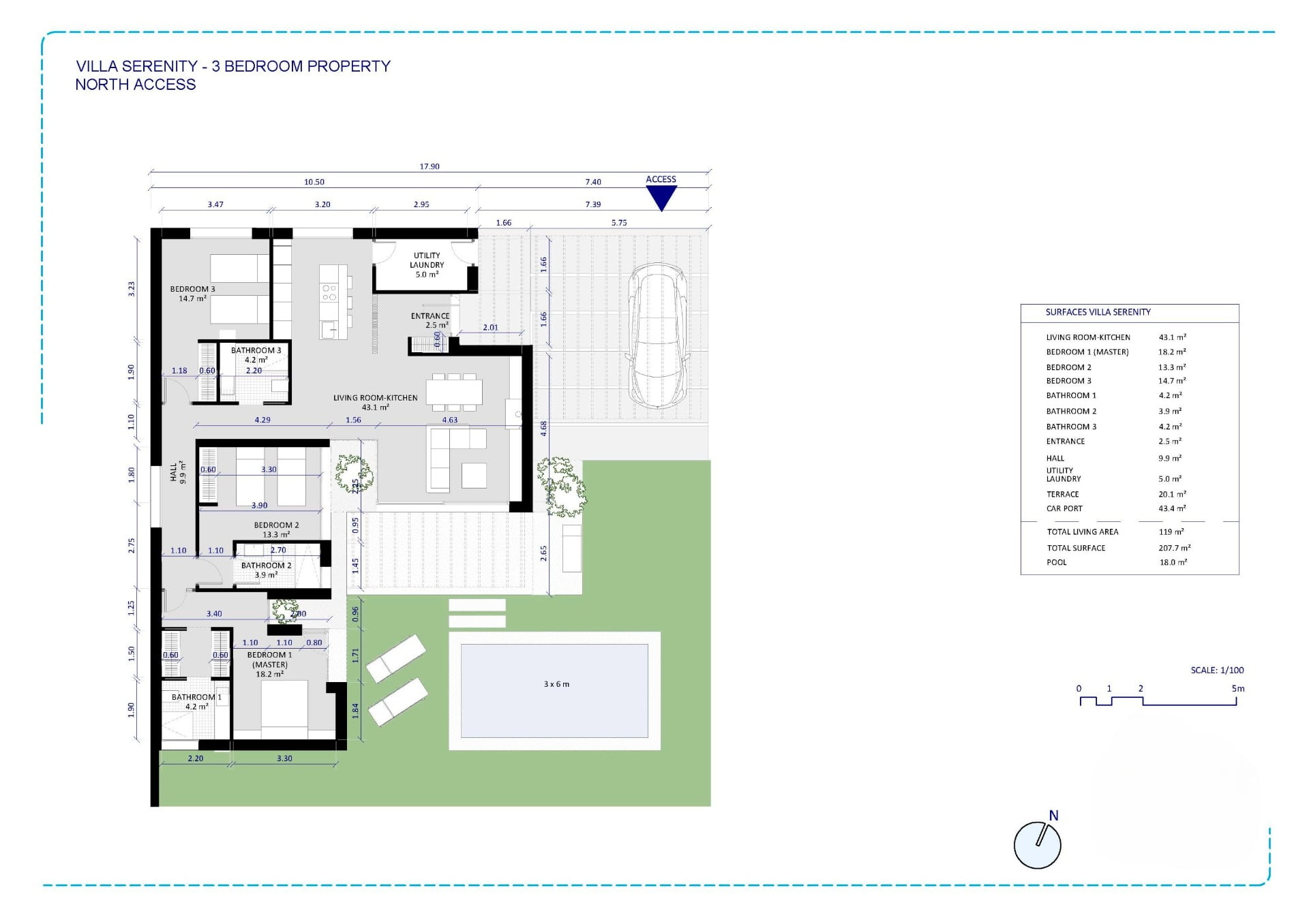
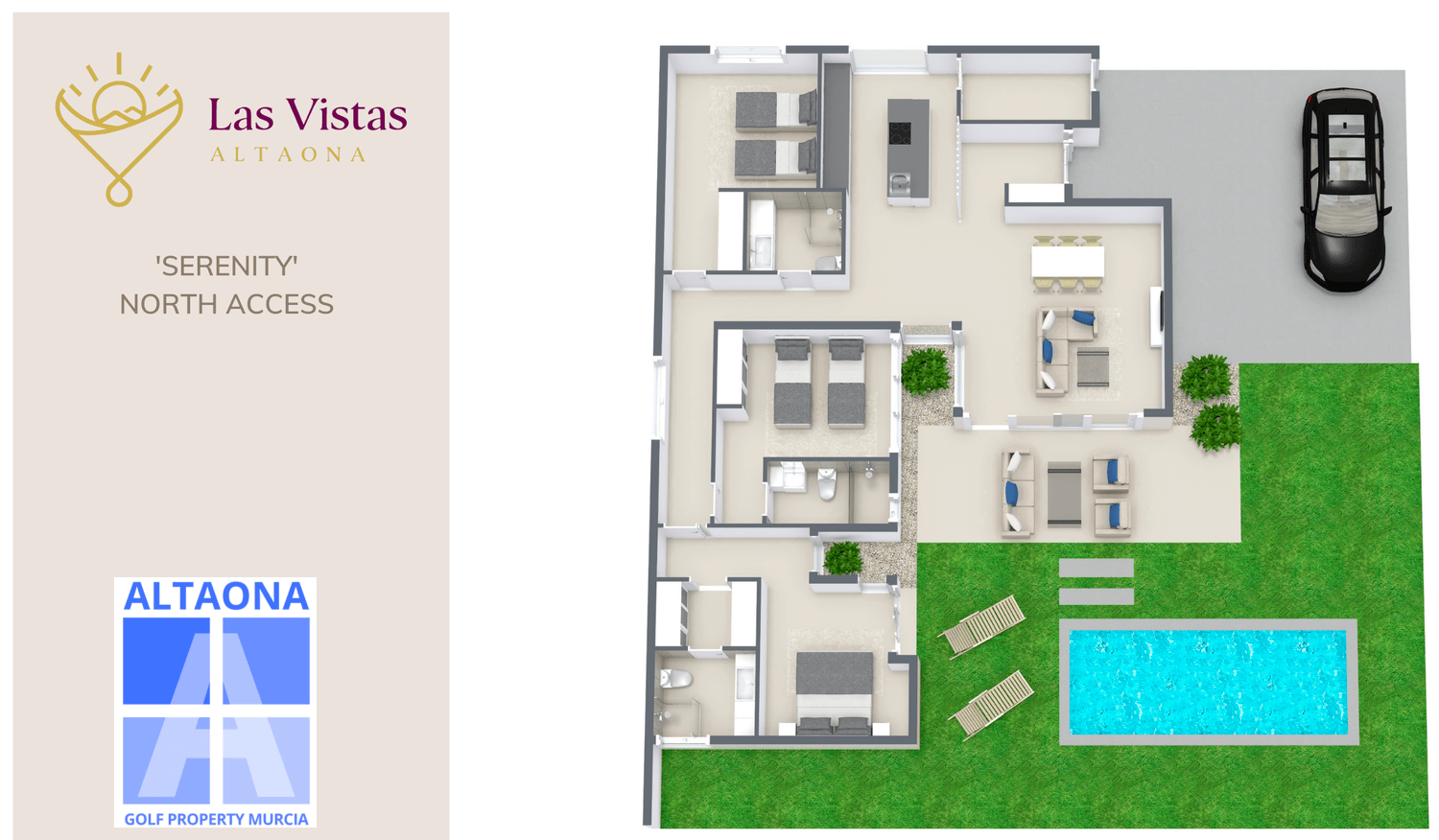
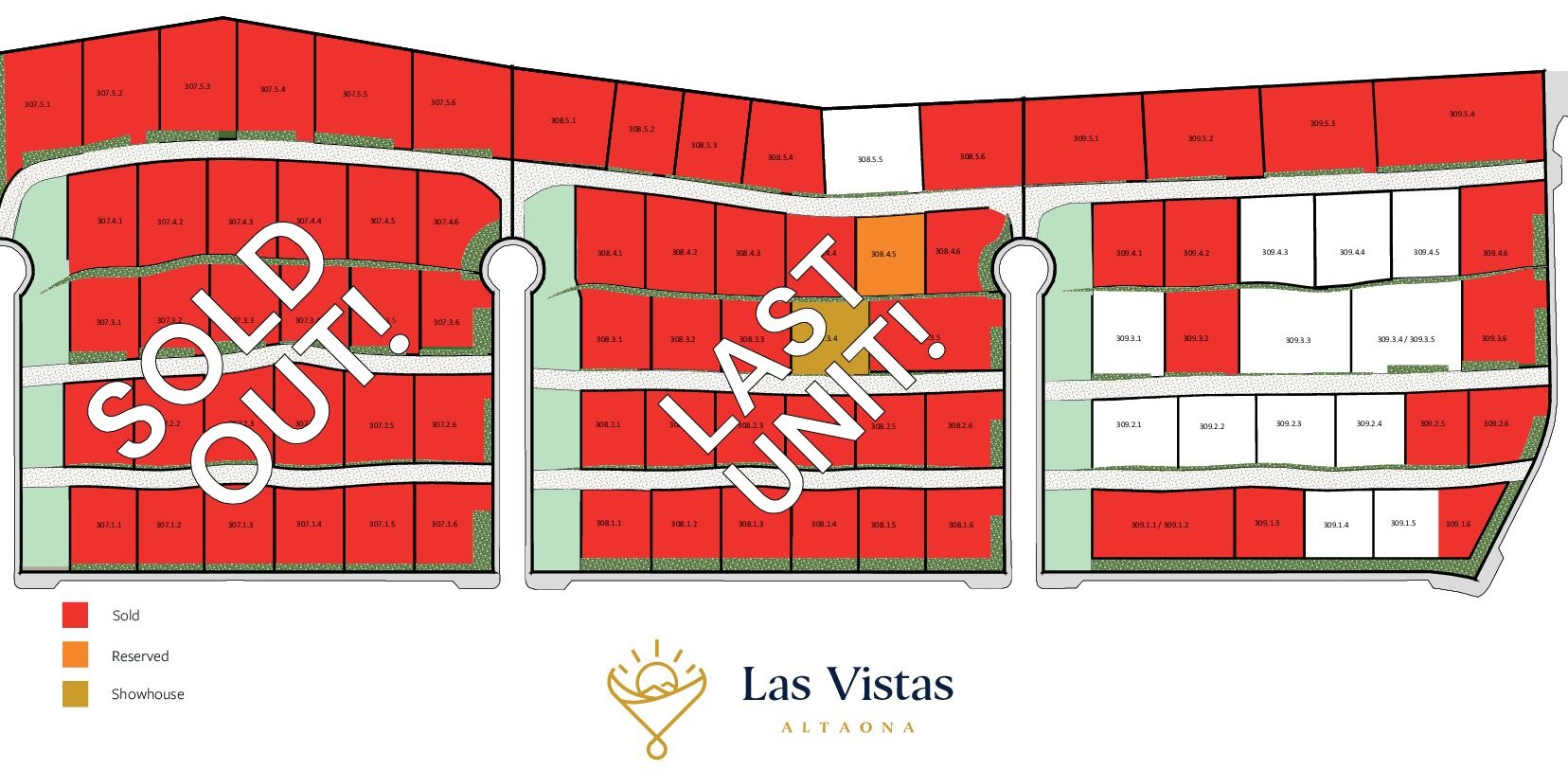
You must be logged in to post a comment.